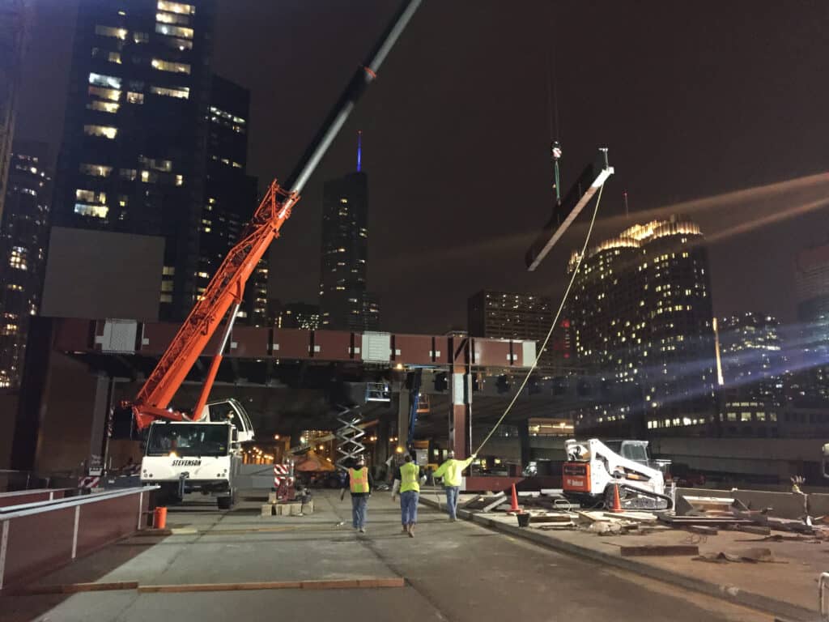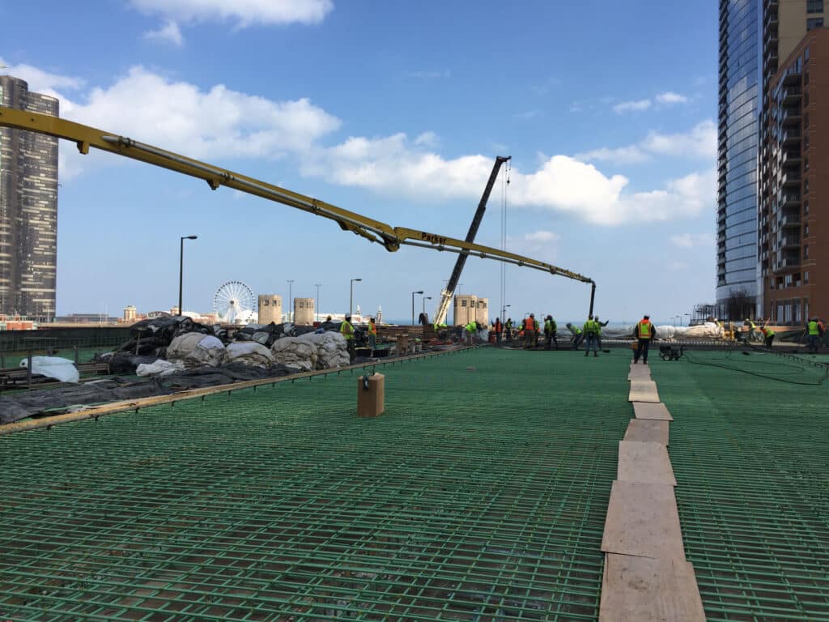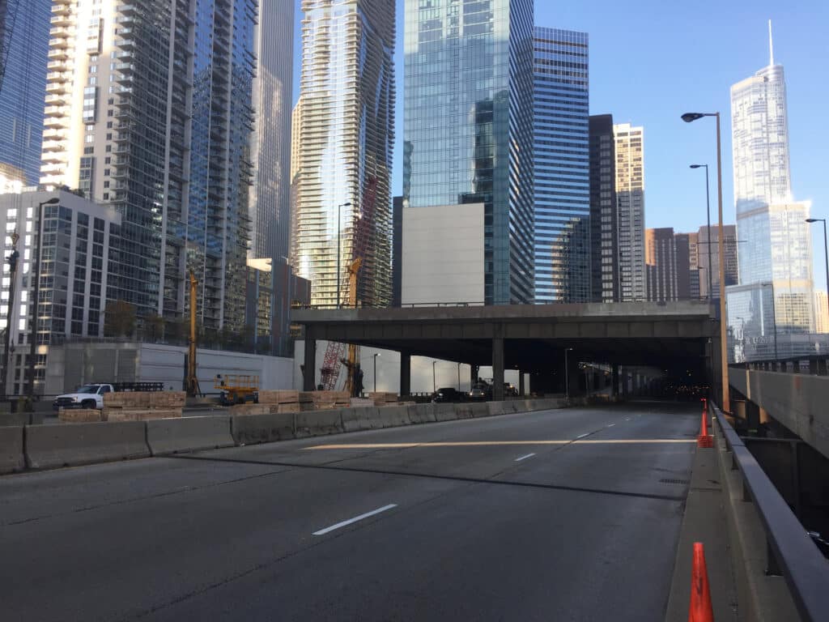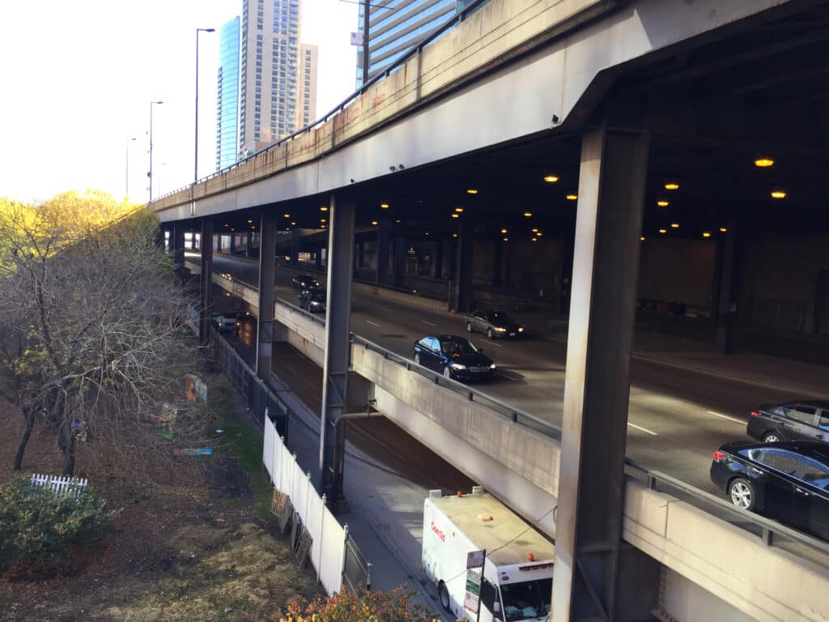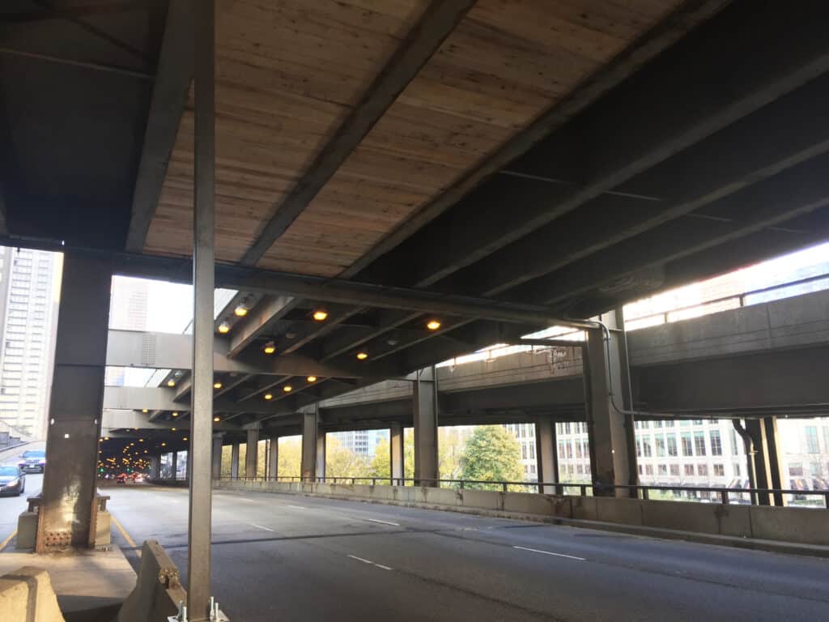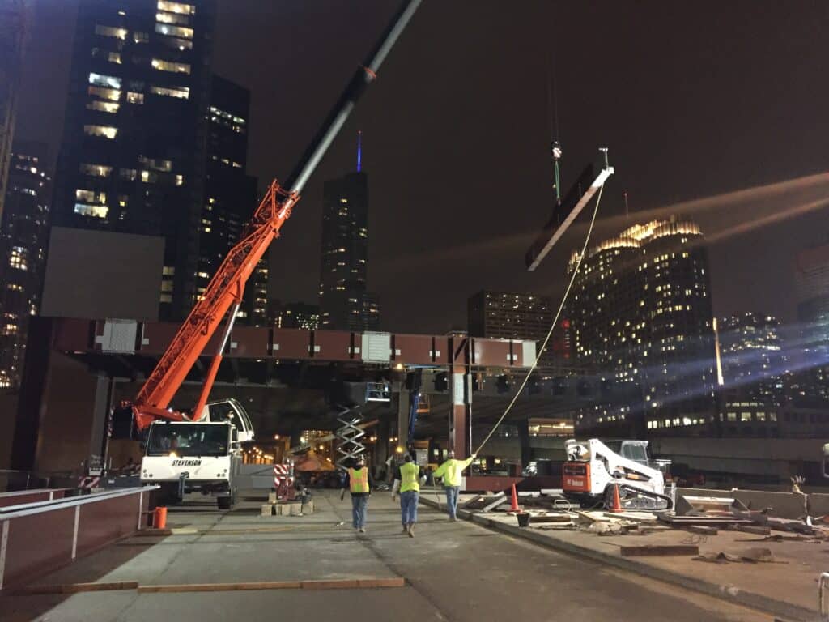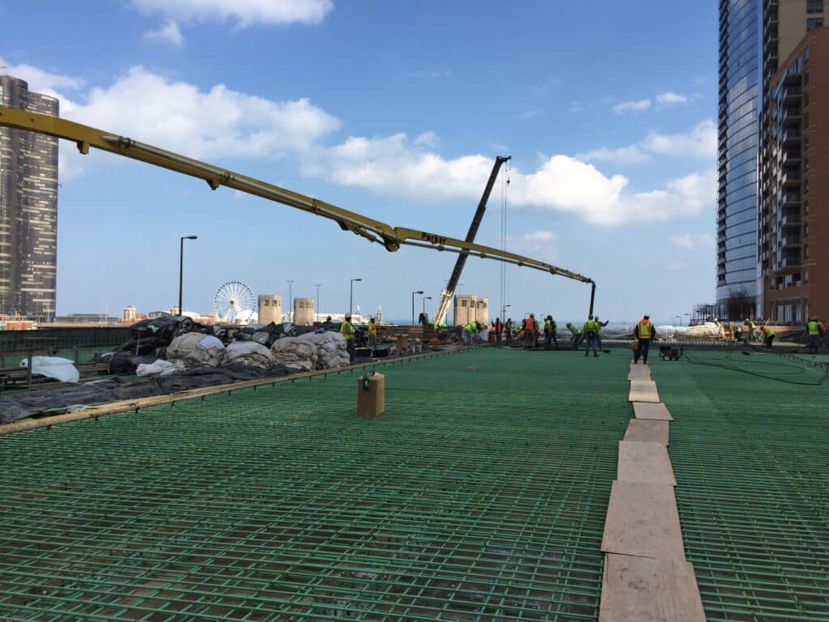Upper Wacker Drive Extension
Project Overview
Constructing an extension of historic Upper Wacker Drive to provide access to new 96-story skyscraper
Location
Chicago, IL
Construction Cost
$4.6 million
Fee
$186,000
Client
Mackie Consultants, Chicago Department of Transportation
The extension of Upper Wacker Drive was constructed to provide access to the St. Regis Chicago, a residential building completed in 2020. The project consisted of rehabbing two spans of the Upper Wacker Drive Bridge, including replacing the concrete deck, structural steel modifications, installation of mircopiles to strengthen the foundations and extending the bridge structure two spans to the east.
The extension of Upper Wacker required the addition of two structural steel support bents, steel plate girders and wide flange steel beams. The new roadway deck incorporates raised planter beds, brick pavers and landscape areas, decorative accent lighting, street lighting as well as providing a roadway turn around and valet parking location.
Project Photos
Now you’ve seen this project, check out all the services we offer.
Want to see more? With more than a dozen distinct departments, the CBBEL team’s expansive list of specializations provides a depth of expertise that promotes project success.

Let’s Work Together
Have a question? A project? Want to apply for an internship or learn more about our work?

